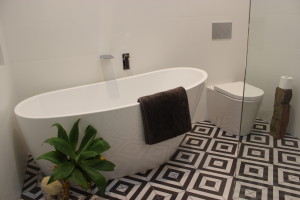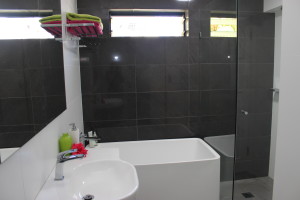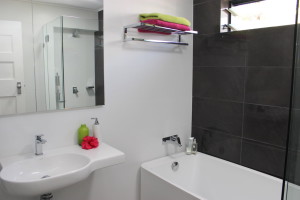Bathrooms
Our designs will create the mood and look to compliment your home
Bathroom renovation design may include:
- Changes in floor plans to utilise space efficiently
- AutoCAD drawn plans
- Presentation Board with Fixtures and Fittings specifications
- Suggested structural changes to maximize functionality
- Suggestions on interior colours
- Lighting, ventilation and tiling recommendations
- Engaging our experienced & professional tradespeople
- Ensuring your bathroom compliments the style of your home.
- Detailed and ongoing communication through the project.
During your consultation, we listen to how you and your family function in your existing bathroom to determine how we can make the space work efficiently for you. After listening to you, we then create a concept from your likes and loves, then design your new bathroom, creating a fabulous new and functional space for you and your family.
After your consultation we:
Step 1 – Provide you with a quote outlining the scope of works for your project.
Step 2 – Present Concept, Design and Floor plans to you.
Step 3 – Provide you with quotes from builders and trades on your new design.
Step 4 – Start demolishing and re-building your fabulous bathroom.
Case Study – Bathroom Revamp
We previously revamped a 1960’s blue bathroom with a combined bath and shower into a relaxing and contemporary new bathroom.
The brief was to:
- Separate the bath and the shower (which was a challenge as there was not a lot of room available).
- Provide more natural light.
- Provide a window (due to no window, there was no fresh air). We sourced a smaller than usual bath tub that was quite deep, still allowing luxury bath time. The bath worked beautifully as it was now more functional with a good size shower, louvre window and a Skytube allowing in more light. Perfect!



